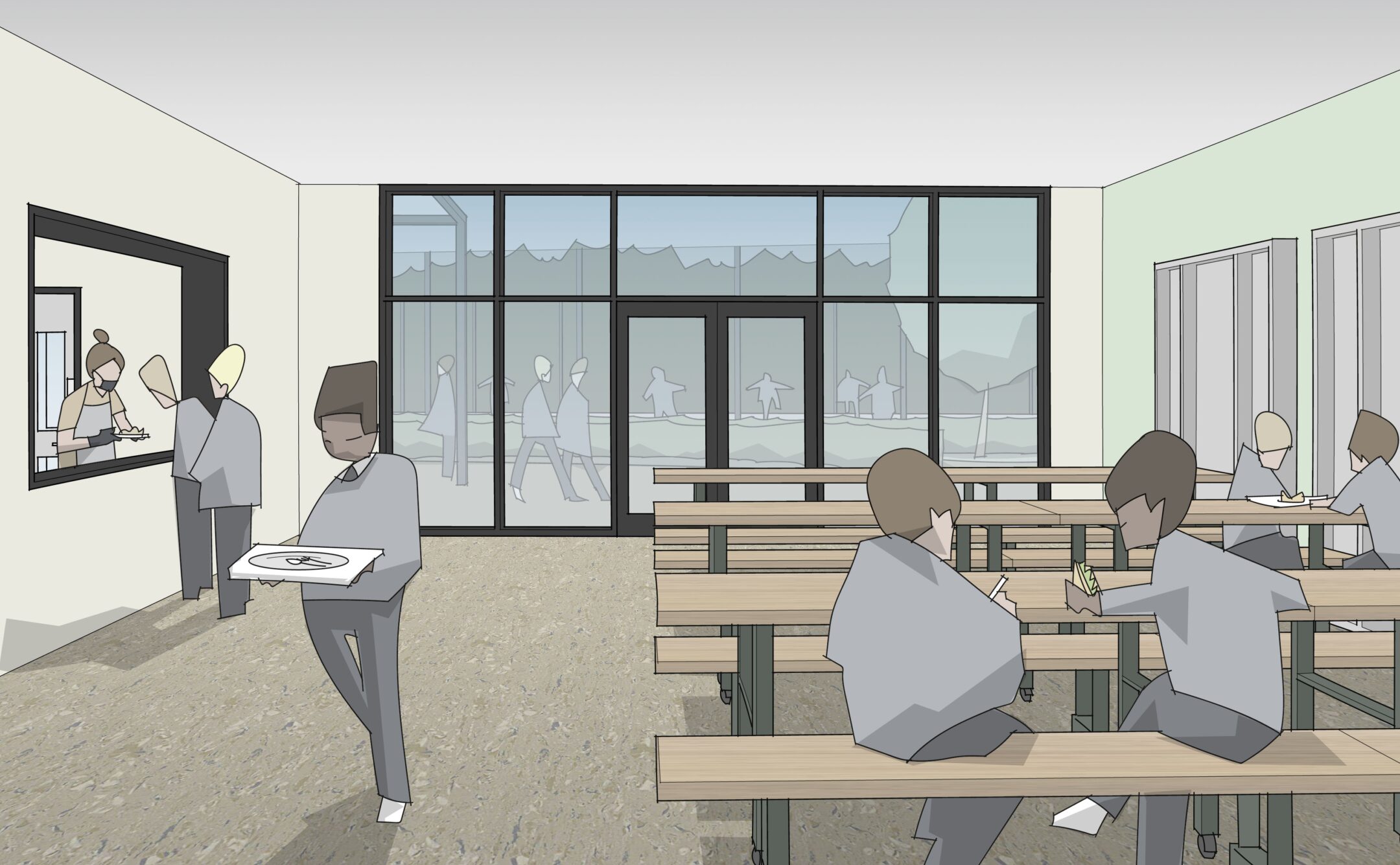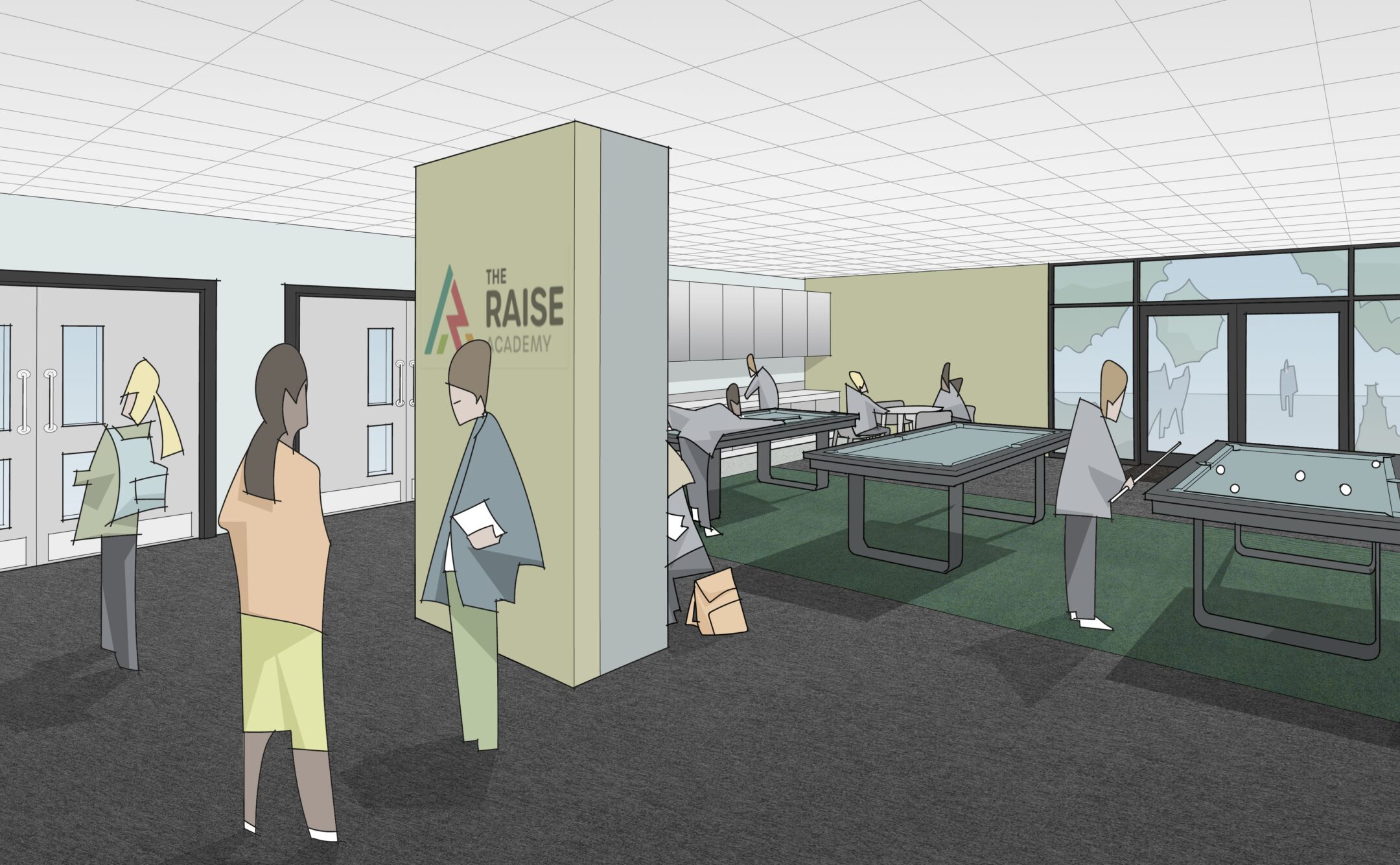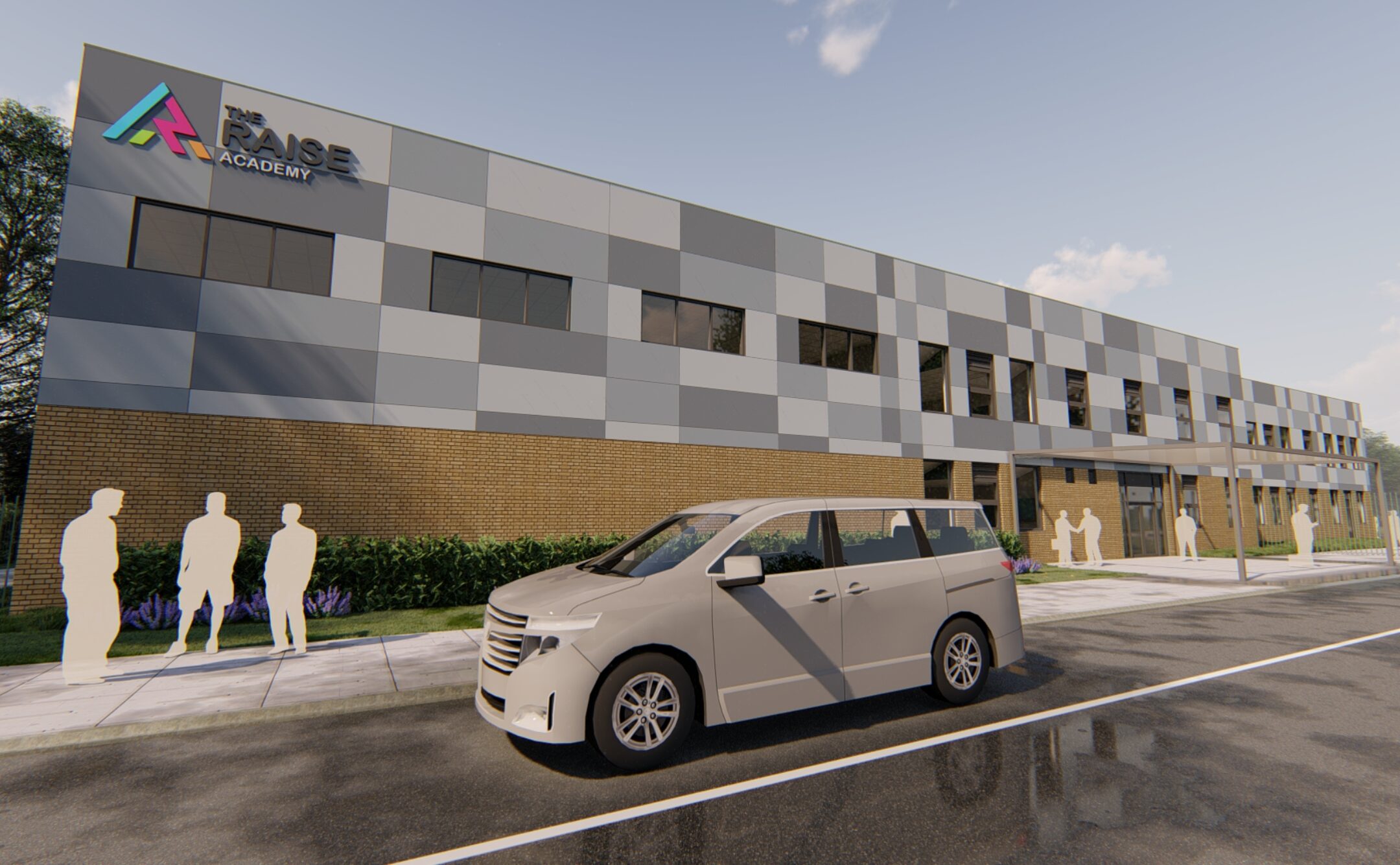Insight
Shaping futures: Understanding the unique requirements of SEND school design
11 Jul 2023

Dora Vestito
Associate - Architecture
The need to build schools that cater for those with a diverse set of needs has never been more critical, following recent headlines that more than half of SEND (Special Education Needs/Disabilities) schools are oversubscribed. Our associate Dora Vestito explores the unique design considerations for these facilities and how collaboration in the built environment is critical to success.
Health in design
In recent years, it has been well documented that educational ‘design for wellbeing’ has been shown to promote positive academic achievement. It is also why the UK government is so keen to address the needs of SEND pupils, announcing a £2.6 billion investment programme in March intended to increase provision and capacity in the sector with 82 new SEND schools.
The measures help to address the needs of more than one million children with SEND requirements in the UK. Startling evidence was also uncovered by the BBC in February, showing 52% of state funded SEND schools are oversubscribed and currently have more children in their classes than their number of places.
Investment in schools is welcome and helps to continue shaping the best learning environments for pupils. As architects, we can support this through well-considered design and planning, ready for the delivery of the next generation of school buildings.

The SEND environment
Given the complex range of physical and cognitive difficulties that require support, designing SEND schools presents an entirely unique set of requirements - yet the core principles of education remain the same. As architects in the sector, we must closely consider the building environment, to ensure it delivers space fit for both staff and pupils, which enables learning, creativity and independence to flourish.
Since 2020, we have been working with Bowmer + Kirkland (B+K) on its SEND schools programme, under the Department for Education’s National Framework, which we explore further in our article here. Within this, we discuss how early collaboration in the client engagement process is key to success, as each school can have its very own particular set of requirements based on areas of specialism or age range.
SEND schools are very closely monitored in line with community need, with local councils often adopting strict Education, Health and Care (EHC) plans to ensure provision is met in areas within the highest numbers of SEND pupils. In our experience, given their catchment areas are quite wide, they can be managed by multiple authorities, with headteachers, parents and social care partners all having their own views on the finished outcomes. This ultimately impacts elements under our remit, such as wayfinding, access options such as ramps and walkways, and other requested furniture and fixings.
For example, some SEND schools cater for children into their teenage years, so often we must adapt our work to cater for a more college-build environment, or segment areas between younger children and those on the brink of adulthood. This is the case at Ipswich SEND Free School, one of the projects we’ve collaborated on under the B+K programme, which caters for ages 9-16. Here, playgrounds are separated between primary and secondary school children to maintain interactive safety.
Often, we will also consider aspects such as entertainment areas, so that they are designed to accommodate age-appropriate options such as pool tables, computers and sports offerings.

Working within regulation
Despite such flexibility in design, there are strict guidelines too, which are set by the Department for Education (DfE). Prescriptive requirements around the specifications of certain building elements and the proportions of teaching spaces are standardised in such way that ensures children and staff feel as comfortable as possible, so that positive learning outcomes can be achieved.
Some of these core principles include design repetition, such as limiting the window types and/or sizes within the building fabric, to ensure pupil safety, as well managing cost effectiveness within the programme. A linear formation of the school building is also advised by the DfE, and has underpinned our SEND programme with B+K, with minimal indents enhancing environmental safety. Colour palettes are often closely considered to stimulate or calm SEND pupils, depending on the environment in which they are situated. Biophilic design has also been shown within numerous studies to promote feelings of health and wellbeing within several different building environments, so we must always consider, where appropriate, principles that connect staff and pupils to nature to aid development.
Comparing our work with traditional schools, one of the most notable differences we have found is the increased need for more breakout-led spaces. Often within SEND design, classrooms are placed adjacent with support spaces. These are often isolated areas created to calm children should any incidents occur or they feel distressed and need to be removed by a teacher or support worker from a particular group environment. Initiatives like this require us to closely consider access and route-finding, so that staff and pupils feel comfortable quickly and easily in times of need.
For example, one of the projects demonstrating this in practice is Halton SEND Raise Academy. Here, the school, which caters for children with SEMH (social, emotional and mental health) needs, is separated into ‘zones’, which allows staff and leaners to remain safe in times of crisis, whilst maintaining effective education and limiting disruption across the rest of the school. Additionally, line of sight is also reduced between these zones, helping minimise the chances of bullying or discomfort that can stem from isolated incidents.
Stimulating future development
SEND school design is rarely a ‘one-size’ fits all approach, but through close collaboration in the client engagement process, as well as taking into consideration the unique requirements of families, children and staff, SEND provision in the UK can remain on a positive path, led by expert architectural insight and the vital research public health bodies can provide to stimulate educational attainment.
