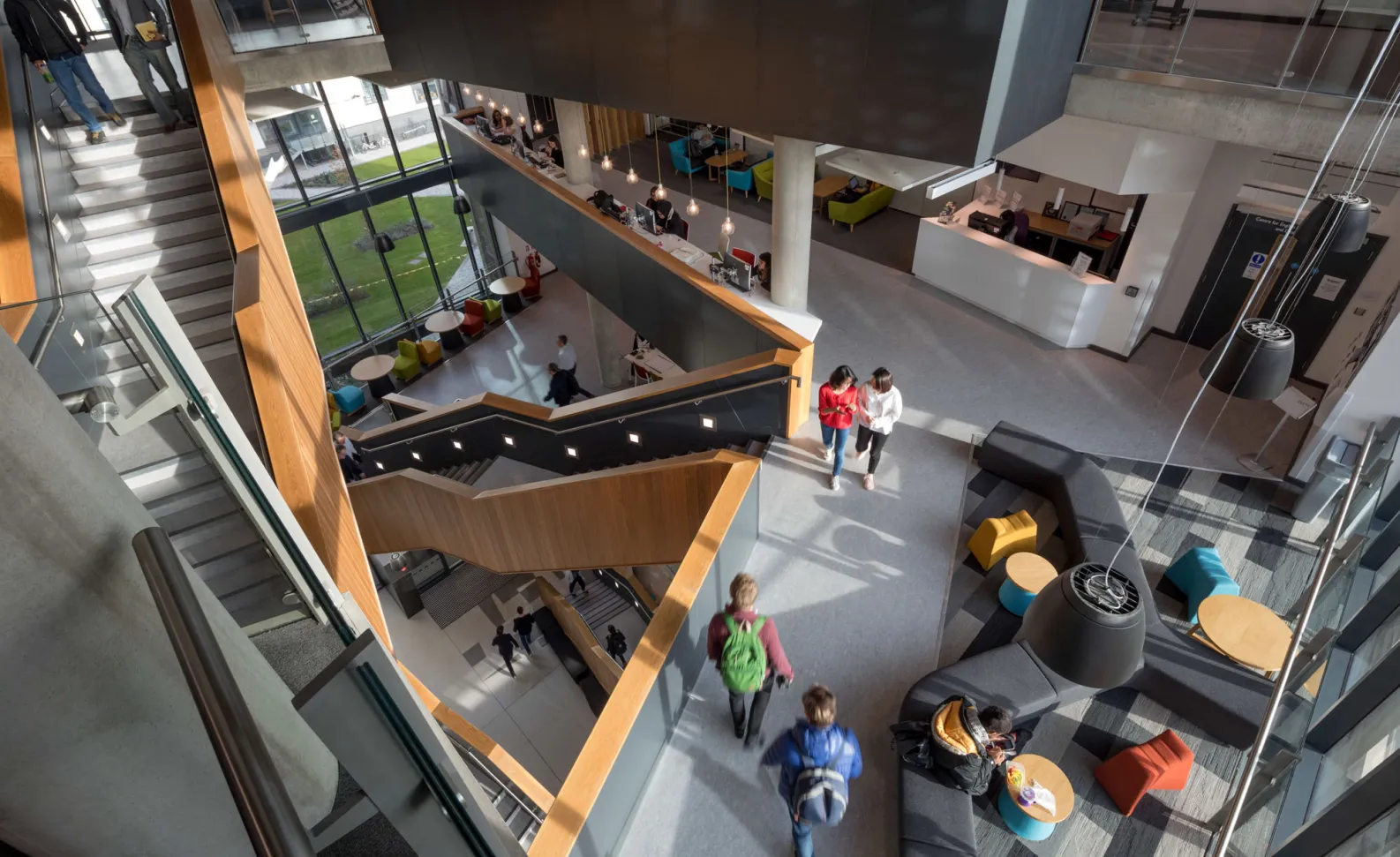News
A balancing act: Optimum functional design vs net zero carbon schools
17 Oct 2022

Akram Hamouda
Associate Director
Each region in the UK has its own challenges in relation to education provision, though they also have many things in common. Two of these shared responsibilities are the drive towards net zero operation facilities and the best possible special education needs and disabilities (SEND) schools. Surrey County Council is paving the way for a better future for both young people and the environment, and we’re proud to be supporting the council through our place on its latest education framework, as associate architect Akram Hamouda explains in more detail.
The research and planning process is absolutely critical. The careful procedure involved in working towards net zero operation and the necessary design for autism spectrum disorder (ASD) pupils cannot be understated. Such design is difficult to quantify or provide a template for because requirements are usually very specific to individuals across the diverse ASD spectrum and therefore can vary from school to school. Combining various pieces of guidance with our unique strategies to help Surrey County Council meet the needs of pupils across the region through exceptionally designed spaces.
The key steps in ASD design
Each school design is progressed methodically through a series of steps, starting with thorough research and assessment of the design requirements, which establish the appropriate route for successful delivery. A creative, practical, and functional brief should be formulated. This is followed by design research that leads to a set of school specific design principles formulated in collaboration with all relevant stakeholders.
An ASD school must be sensory, safe, predictable, flexible, and controllable. By achieving these criteria, it should support the communication, social and curricular needs of the pupils, and offer spaces that foster experiences to reinforce their development as individuals.
Successful ASD school design is subject to the organisation and hierarchy of spaces, but this is also an important factor in creating a sustainable site – reinforcing the need for a holistic approach.
Can we always be sustainable?
Achieving net zero carbon, even when only in operation, involves almost all aspects of the school design. This includes the building fabric, orientation, and massing, all the way through to the building services strategy. Generally, most of net zero carbon design can be accommodated within ASD school design, however there are indeed some elements where one requirement must supersede the other.
An example of such conflict is demonstrated in the percentage of openings on each façade. While net zero carbon supports minimal window openings to ensure the most efficient thermal insulation is achieved, maximising natural daylight and connection between indoor and outdoor spaces is strongly encouraged within an ASD school.
Another example is the form factor. The preference for an ASD school, especially for non-ambulant pupils, is to be single storey with relatively wide horizontal circulation routes. However, these requirements negatively impact the overall form factor and the thermal efficiency of buildings.
Consequently, due to these examples among others, schools will sometimes be forced to choose between sustainable efficiency or quality operational requirements. This means there may also see overall project costs impacted as a result of integrating both requirements within the design, which is something we as consultants must provide clear guidance on.
How are the best outcomes guaranteed?
Client engagement is important for the success of any project especially within the education sector, but it is considered absolutely crucial for ASD schools. It is important to remember that the client does not only refer to the body appointing the design consultants, but all relevant stakeholders. This includes, but is not limited to, the school management, staff, pupils, parents, and wider community should there be publicly shared facilities, along with statutory bodies like planning authorities and Sport England.
The specific importance of client engagement for these schools is mainly due to the unique nature of each brief requirements. It is only through working closely with the stakeholders that the design team is able to understand their aspirations, identify their issues, devise solutions on how to avoid them and deliver a high-quality design.
Already in Surrey, meeting with key stakeholders to discuss past examples that have worked and those that should be avoided has provided us with a comprehensive list of criteria encompassed within a brief manual. This is by no means a set of fixed rules, but important references that are given consideration when designing schools in the future, ensuring learnings are taken forward for continuous improvement.
A balancing Act
As is always the case with understanding the needs of different stakeholders, different people have different priorities. On frameworks for school building programmes, local authorities and other government departments already have significant autonomy to act on net zero carbon. For school projects there is a balance that needs to be maintained in managing expectations between net zero carbon requirements, client budget, end-user expectations, and the overall viability of the required scheme.
Given that we as design teams are one, albeit vital, cog the wider operation, we believe that there is still some progress to be made on this crucial balancing act, working to maintain equilibrium between cost, functional requirements and sustainability aspirations.
Education
We are privileged to work on hundreds of education projects that are improving the lives of children and young adults from pre-school, right through to higher education.
