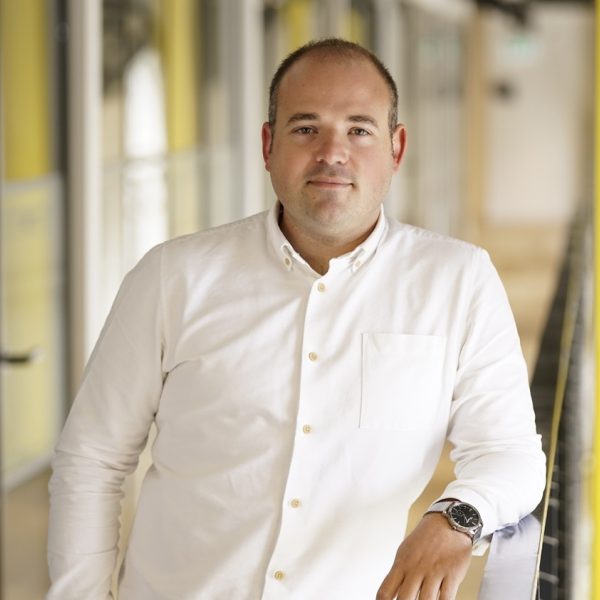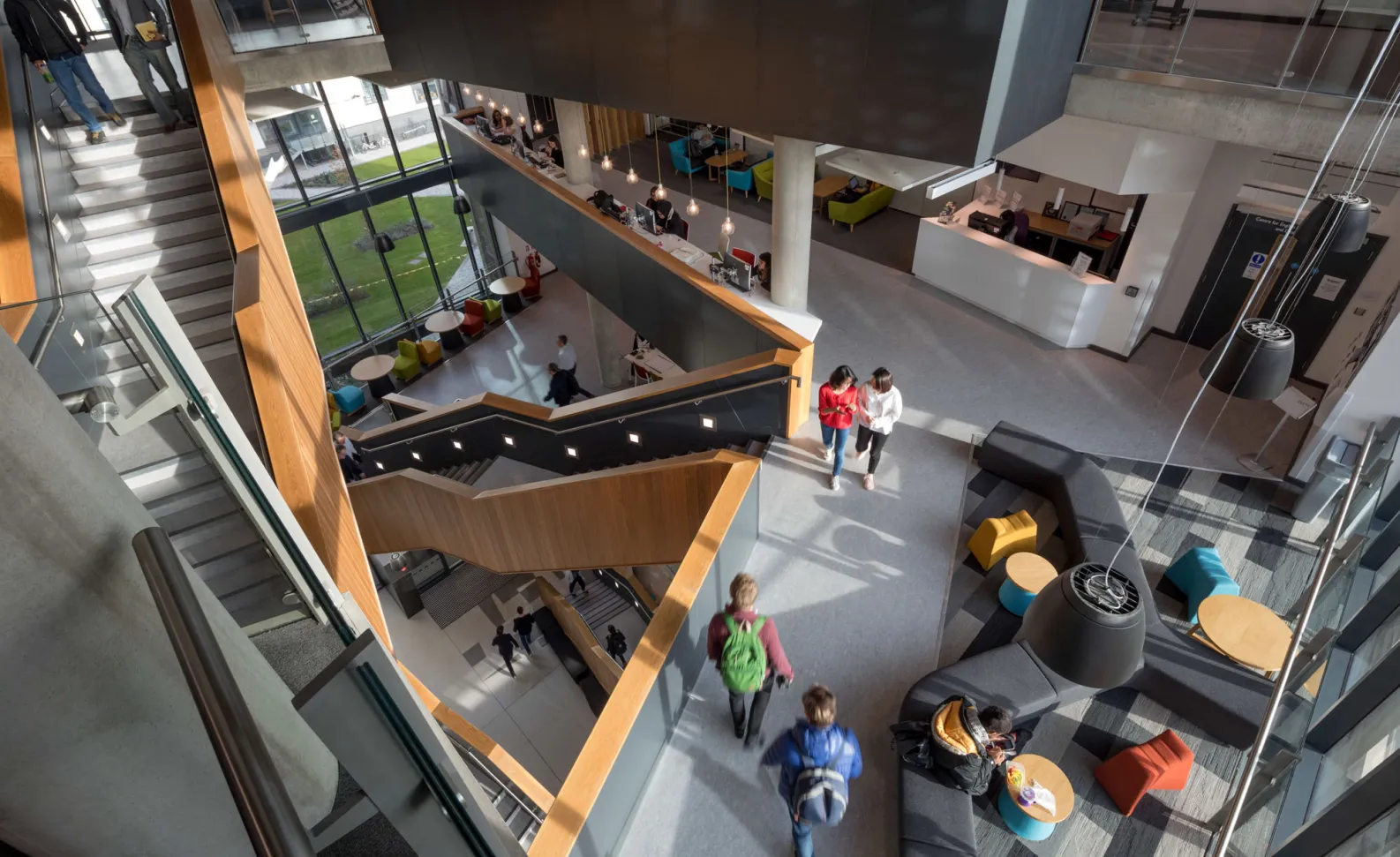Insight
The three pillars of future-focused university design
24 Apr 2025

Kieran Dyer
Director
Universities are at a pivotal moment. Beyond their traditional roles of teaching and research, they are increasingly being viewed as dynamic hubs that must adapt to evolving societal and environmental needs. This requires a fundamental shift in how we conceive and construct their physical spaces.
For Kieran Dyer, chartered architect and director at Pick Everard, the future of university design rests on three interconnected pillars: sustainability, people, and space.
Sustainability – building for a greener tomorrow
The urgency of the climate crisis has placed sustainability firmly at the forefront of university agendas. While significant progress has been made on "easy wins" like LED lighting upgrades and renewable energy sources, the next phase demands a more profound commitment.
There is a much greater push on decarbonisation now, with universities asking, 'What more can we do?', however this involves a deep dive into retrofit, embodied carbon, prioritising green materials, and exploring innovative procurement models like leasing services to promote recyclability. This strategic shift is also being influenced by factors such as declining student intake – driven in part by visa restrictions and the growth of apprenticeships – which is leading universities to critically review their existing building stock and spatial utilisation.
Rather than solely focusing on new builds, estates teams are prioritising efficiency gains within their current footprint to address underutilised spaces and manage overall energy costs through fabric-first solutions and M&E services upgrades. This approach, while fiscally prudent in the current climate, is also being framed as a core component of the universities' broader sustainability agenda. A recent net-zero carbon refurbishment project at the University of Edinburgh is a prime example, showcasing the potential of retrofitting existing buildings with sustainable practices.
Furthermore, the Department for Education's (DfE) increasing focus on biophilic design highlights the critical link between the built environment and human mental health and well-being. This goes beyond mere green lawns, emphasising the creation of biodiverse environments that enrich and enhance the campus environment.
It’s clear to see the tangible benefits of integrating nature into university spaces and estate teams are increasingly considering how to bring green elements into the fabric of their campuses. This is particularly crucial in inner-city locations where maximising natural light and access to outdoor spaces - like the roof terraces at the London School of Economics Centre Building - becomes paramount.
People – cultivating community and wellbeing
The pandemic served as a stark reminder of the vital role physical spaces play in fostering a sense of community and belonging within universities. HEDQF surveys revealed the isolation felt by students lacking opportunities for in-person gathering. This has emphasised the enduring need for physical assets that facilitate social interaction, study, and the development of a shared identity and culture – the very essence of the university experience.
While blended learning offers flexibility, particularly for lifelong learners, the majority of students still crave the in-person experience of being with peers and engaging in lectures. This has shifted how estate directors think about design, moving away from fears of diminishing estates towards a recognition of the need for different types of spaces. There has been a growing demand for softer and more informal university elements, catering to diverse learning styles and promoting inclusivity. While the standard classroom remains essential, the focus is on expanding into those crucial additional spaces that foster connection.
The social dynamics of the student body are also evolving. In recent years, there has been a noticeable shift away from a nightlife culture towards a greater emphasis on coffee culture and diverse experiences. This necessitates adaptable spaces that can accommodate a range of activities. For city-based universities, the potential for external experiences within the urban environment needs to be considered, while outer-city campuses often focus on creating a strong internal sense of place, becoming a ‘village within a city’. Regardless of location, creating a safe and supportive environment where students feel a sense of community remains paramount, often with student unions playing a key role.
Space – designing for flexibility and engagement
The traditional model of fixed lecture halls and classrooms is being challenged by the need for more dynamic and engaging learning environments. One innovative example comes from Newcastle University, which recently built a forum-style lecture hall with a large circular screen, allowing for immersive and technologically enhanced lectures. This forward-looking approach aims to create more of an engaging experience for students.
However, flexibility isn't solely about transforming classrooms - it's just as important to focus on the spaces around the university. While classrooms serve a specific and enduring purpose, the surrounding areas – communal spaces, breakout areas, and social hubs – are crucial for fostering interaction, collaboration, and a sense of belonging.
Understanding the diversity of learners and preparing them for a diverse world requires a variety of spaces that cater to different needs and working styles. These spaces are key to increasing inclusivity and ensuring that all students feel comfortable and supported. There is also the concept of ‘choreographed environments’, where the design of spaces intentionally guides and enhances the user experience.
Final thoughts
These three pillars – sustainability, people, and space – operate across different scales, from individual rooms to entire campuses. Achieving a harmonious balance between them is crucial, although at times, one pillar may take precedence depending on the specific needs and context of the institution. Pick Everard's work on projects like the postgraduate centre at Nottingham Trent University, which prioritised the reuse of a building, incorporated sustainable elements, and offered hybrid-use and outdoor spaces, exemplifies this integrated approach. The RICS SKA assessment criteria was used as a baseline design throughout this project to help meet the sustainability levels required.
Ultimately, the future of university design lies in recognising the interconnectedness of these three pillars. By thoughtfully considering sustainability, prioritising the needs and well-being of people, and creating flexible and engaging spaces, universities can evolve into vibrant, resilient, and future-ready institutions that serve both their students and the wider community.
For help with your next university project, head to our education page or contact us today.
Education
We are privileged to work on hundreds of education projects that are improving the lives of children and young adults from pre-school, right through to higher education.
